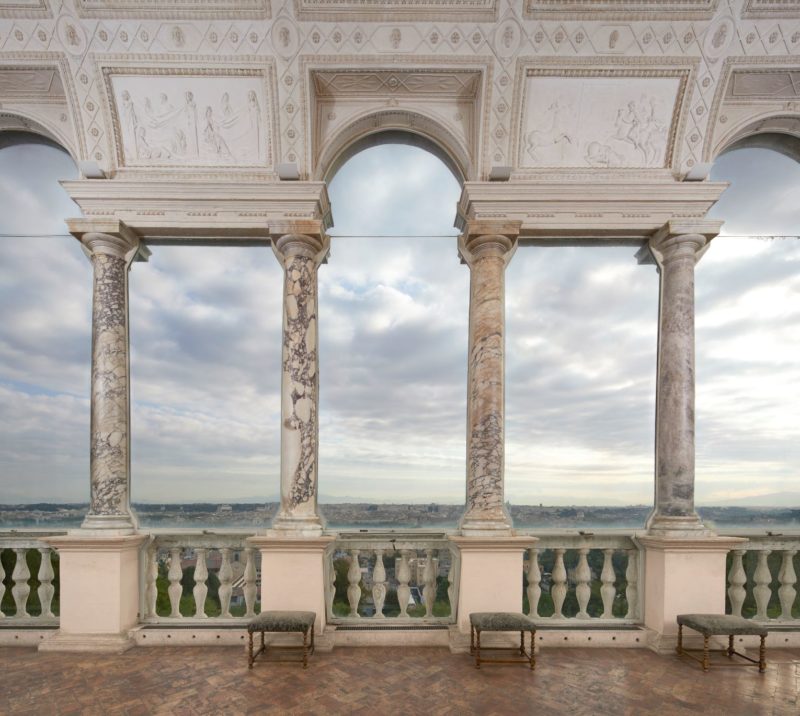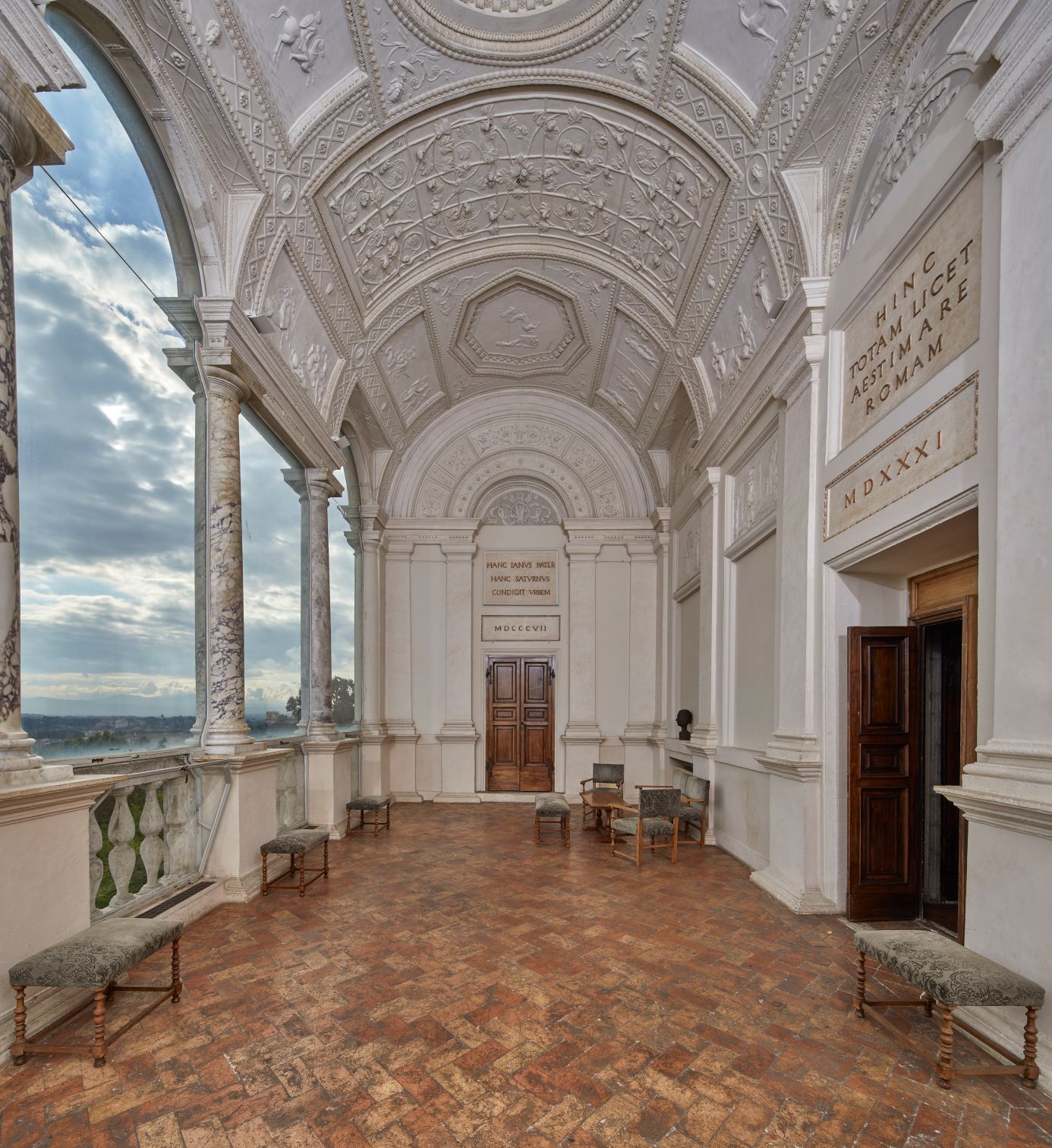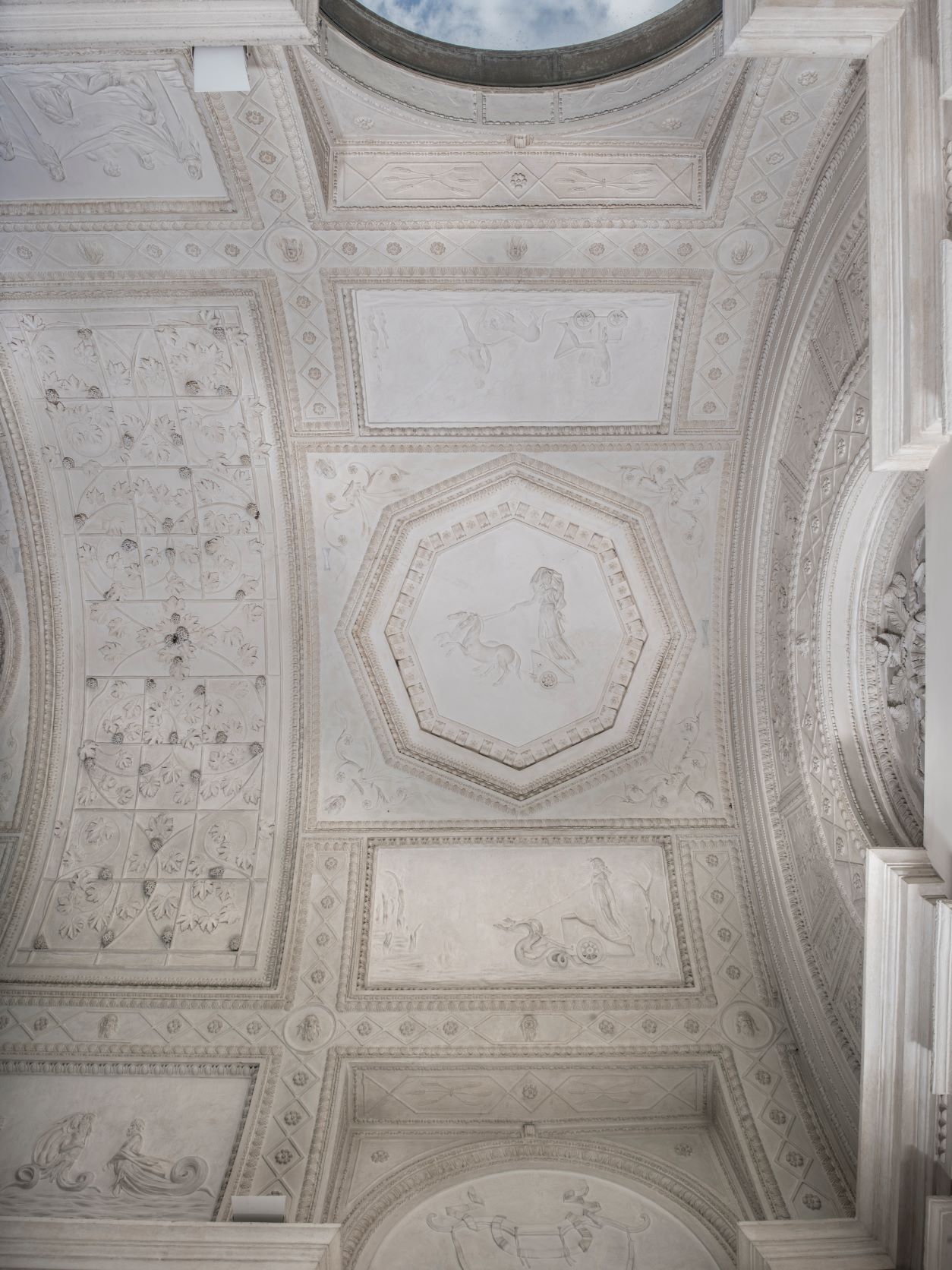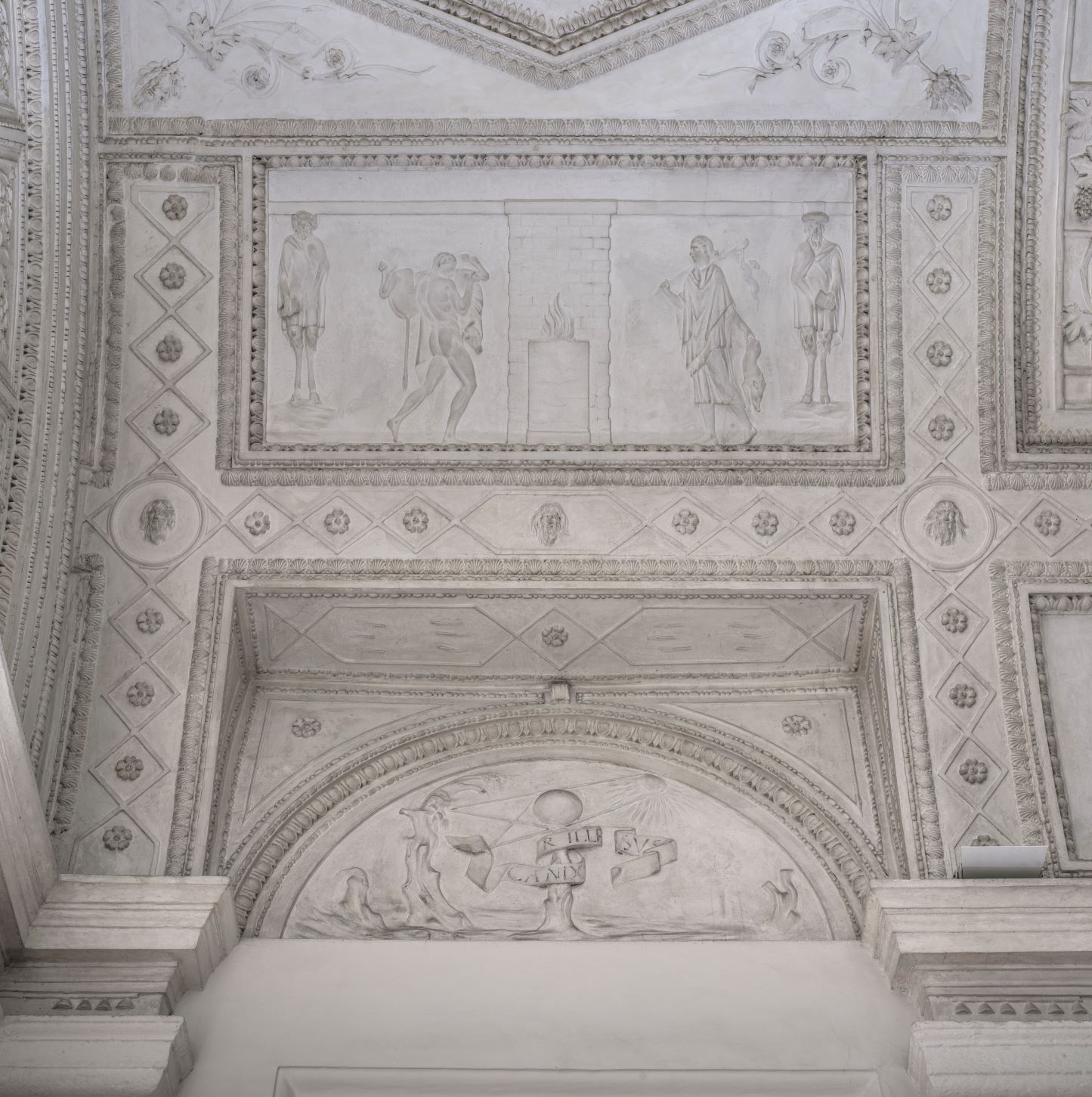The views from the loggia to the Vatican and Alban Hills beyond are unrivalled. The space was originally built both to admire the landscape and as a cool and airy covered terrace. One wall opens out onto a view towards the centre of Rome, framed by marble columns, and topped by alternating arches and straight beams. Four marble columns have been repurposed from an ancient building. The three on the left are white and purple pavonazzetto marble, while the one on the right is grey bigio marble, with the inscription “amore mio caro.” The loggia is the full width of the original villa.

The stucco ceiling is not the work of Giulio Romano, but was apparently excecuted by a Roman stucco master, perhaps Giovanni da Udine, who helped him at Villa Madama. The loggia was not completed until after the 1527 Sack of Rome, in 1531, according to an inscription on the wall.
The ceiling of the loggia is divided into ovals, octagons, and quadrilaterals. The themes come from ancient mythology: the sky gods – the Moon, Jupiter, and Sun – are depicted in the centre of the vaulted ceiling. However, the pictures do not form a coherent story like the frescoes in the salone and side rooms. Reliefs on the side walls bear the mottoes of Baldassarre Turini and the Medici family: SUAVE, SEMPER, and CANDOR ILLESUS.
The stucco decoration was admired early by Turini’s man, Girolamo Rorario. He had shown the villa to a group of Germans without meeting the owner. In a letter, Rorario describes the stucco as white, and current restorations have confirmed that at least the reliefs have always been white.




