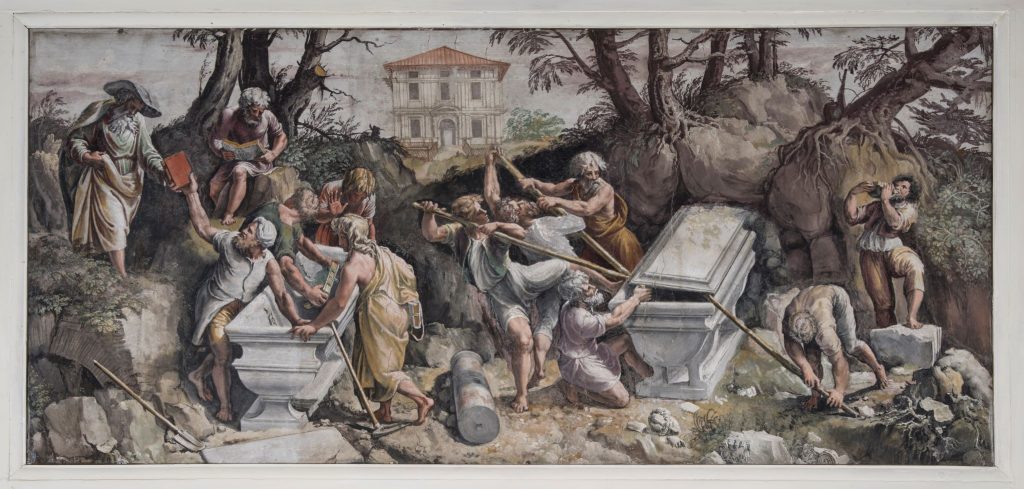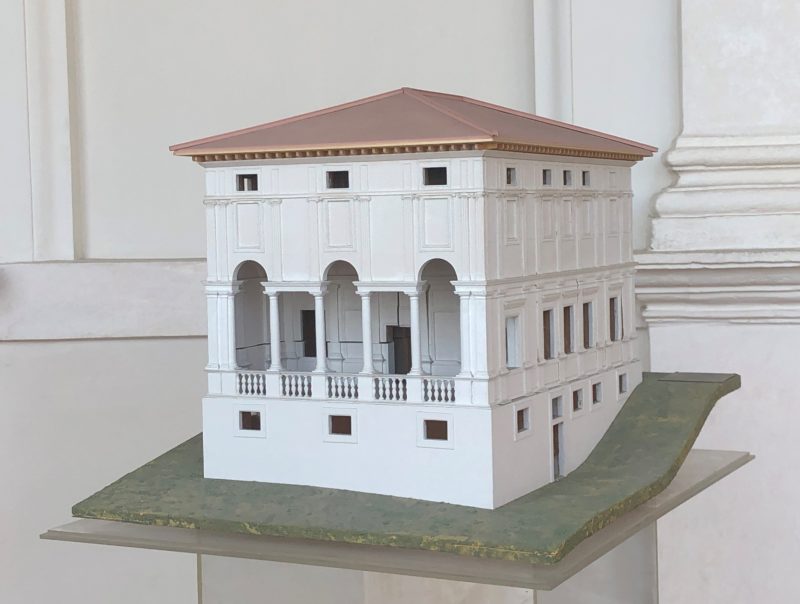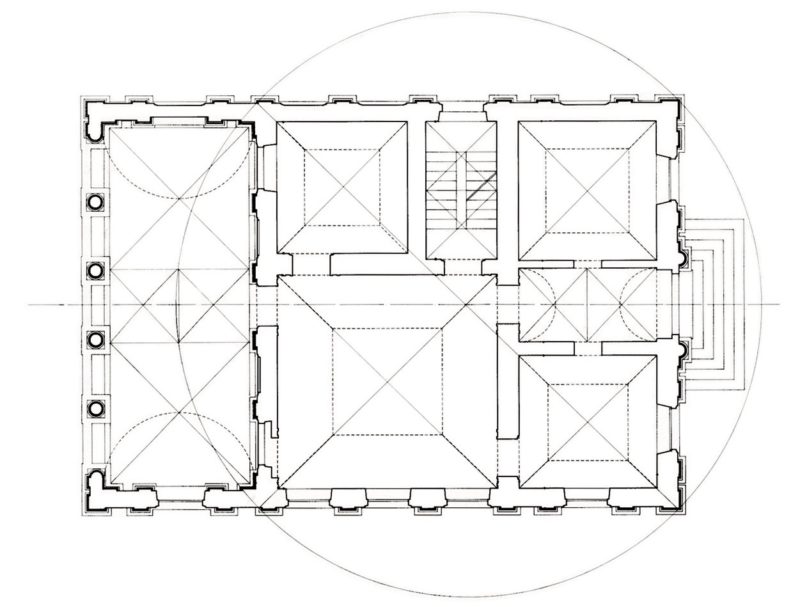The builder of Villa Lante, Baldassarre Turini, was a native of Tuscany and served the Medici popes Leo X and Clement VII. He modelled his villa on the Medici ones in Florence: a cube with a pyramid-shaped roof. According to Henrik Lilius, the proportions echo the architecture of Tuscany. The villa has been almost entirely preserved in its original form.
The house was designed in Rome in 1499 by the architect and painter Giulio Pippi de’ Jannuzzi, known as “the Roman.” Giulio Romano was Raphael’s favourite pupil and inherited the painter’s workshop after his death in 1520, when he was commencing construction of the villa.
The builder, Turini, was also a close friend of Raphael.
Giulio Romano was inspired by ancient buildings, but he applied these architectural influences in a free and original way. The façade of the villa draws on two classical architectural styles: the first floor on Doric and the second on Ionic models. Some minor deviations from these classical norms are visible on the façades: the friezes separating the floors are stylized in a new way, the columns on the different floors are not exactly in line with each other, and the upper corners of the windows are shaped like the spiral volutes of Ionic columns, which were not used in this way in Antiquity. Christoph L. Frommel sees this style as reflecting the spirit of Giulio Romano, whose designs broke free from the constraints of classical order.
Main Floor
The largest room on the main floor of the building, the piano nobile, is the central salone, originally decorated with rich ceiling and wall paintings and reliefs. One of the ceiling paintings, depicting the discovery of the tomb of Numa Pompilius on the Janiculum hill, shows the façade of Villa Lante.

The fresco – now removed and on display at Palazzo Zuccari in Rome – dates from the same period as the building itself, and shows the original exterior colour and shape of the entrance. The present main entrance with steps leading up to it from both sides was added to the villa in the seventeenth century.
The façades are plastered in pale colours, and the vertical pilasters that structure them are white marble stucco. The pedestals and capitals of the pilasters are made of volcanic grey peperino stone, but were originally covered with the same marble stucco.
On the east side, facing the city centre, the salone doors open onto a loggia with magnificent views of the Roman landscape. A kind of covered balcony, the loggia has marble columns framing the scene.
On the west wall, two small rooms placed symmetrically on either side of the entrance now serve as the Institute office and director’s study. The ceiling of the third room, opening onto the staircase, was decorated with portraits of Italian poets and artists and was probably originally a library. Today it houses the offices of the Finnish Embassy to the Holy See. Like the salone, the room is not aligned to the central axis of the building. This asymmetrical arrangement of rooms is typical of Giulio Romano’s architecture.
The lower floor originally housed a kitchen, storage rooms, and a bathroom, whose frescoes Vasari has described, but are now lost. The upper floors were originally for living in, and are where residents of the Institute still stay today.



